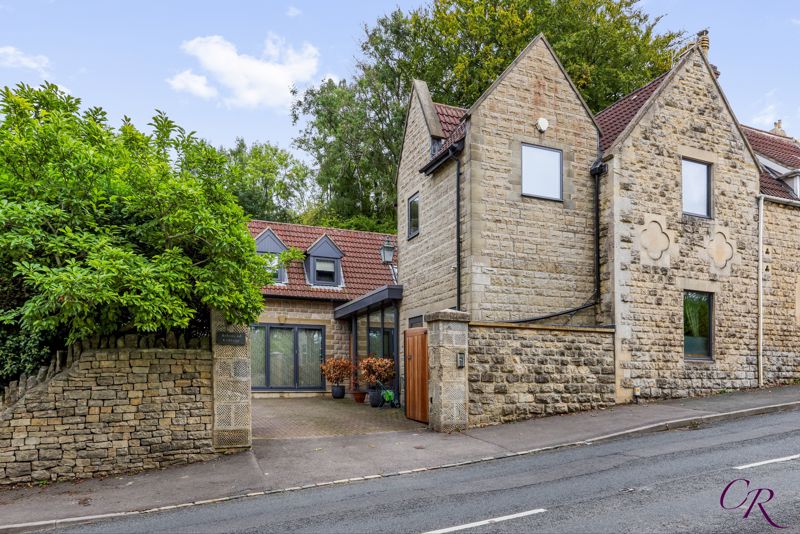Sold STC
£850,000
Share:
Leckhampton Hill, Leckhampton
- 3 beds
- 4 Bathrooms
- 4 Receptions
A beautifully presented, individual, semi detached period property located on Leckhampton Hill, brought to the market with No Onward Chain and having undergone a recent extension.
The property is in one of Cheltenham's most prestigious locations, offering stunning views and dating back to the 1890s. The property is presented in excellent condition throughout having been recently redecorated and offers bespoke handmade fittings using oak and ash wood including balustrades, bannisters and panel walls to the sitting room.
Arranged over two floors and comprising a spacious, open plan entrance reception hall with skylights allowing an abundance of light through. Off the entrance hall, you lead through to an open reception hallway with a staircase leading to the first floor.
There is access via double doors to the family room, with bi-fold doors leading to the outside of the property. The spacious kitchen diner is a fantastic space for entertaining and offers a range of wall and base units with an integrated tall fridge and tall freezer, dishwasher and Range cooker, granite worktops and pantry cupboard with granite base access to a separate utility room and cloakroom.
The sitting room has a wood-burner and a second staircase leading to the Master suite and second bedroom. There is an under stairs storage cupboard and a door leading to a separate study. Ideal for those working from home or wanting an additional reception room for family living.
Upstairs off the landing is access to the master bedroom, which leads through to a spacious En suite bathroom with his, and hers sinks, separate shower, jacuzzi style bath and WC.
The master bedroom also offers a dressing room with an array of fitted storage with further storage to the mezzanine level above. The second bedroom offers fitted wardrobes, a snug area and an ensuite with a separate shower and jacuzzi bath, sink and WC.
Bedroom three is a considerable size and offers an ensuite shower room and fitted storage. Outside to the front is a paved garden with steps leading to a hidden paved and stone area behind the property with a shed and vegetable patch. The garden to the rear and side is tiered.
Electric gates with an intercom system open onto the driveway with parking for several vehicles. There is a garage with an electric up and over door and double doors to the side.
The property also benefits from triple glazing throughout.
Tenure; Freehold
Council Tax; E
All information regarding the property details, including its position on Freehold, is to be confirmed between vendor and purchaser solicitors.
The property is in one of Cheltenham's most prestigious locations, offering stunning views and dating back to the 1890s. The property is presented in excellent condition throughout having been recently redecorated and offers bespoke handmade fittings using oak and ash wood including balustrades, bannisters and panel walls to the sitting room.
Arranged over two floors and comprising a spacious, open plan entrance reception hall with skylights allowing an abundance of light through. Off the entrance hall, you lead through to an open reception hallway with a staircase leading to the first floor.
There is access via double doors to the family room, with bi-fold doors leading to the outside of the property. The spacious kitchen diner is a fantastic space for entertaining and offers a range of wall and base units with an integrated tall fridge and tall freezer, dishwasher and Range cooker, granite worktops and pantry cupboard with granite base access to a separate utility room and cloakroom.
The sitting room has a wood-burner and a second staircase leading to the Master suite and second bedroom. There is an under stairs storage cupboard and a door leading to a separate study. Ideal for those working from home or wanting an additional reception room for family living.
Upstairs off the landing is access to the master bedroom, which leads through to a spacious En suite bathroom with his, and hers sinks, separate shower, jacuzzi style bath and WC.
The master bedroom also offers a dressing room with an array of fitted storage with further storage to the mezzanine level above. The second bedroom offers fitted wardrobes, a snug area and an ensuite with a separate shower and jacuzzi bath, sink and WC.
Bedroom three is a considerable size and offers an ensuite shower room and fitted storage. Outside to the front is a paved garden with steps leading to a hidden paved and stone area behind the property with a shed and vegetable patch. The garden to the rear and side is tiered.
Electric gates with an intercom system open onto the driveway with parking for several vehicles. There is a garage with an electric up and over door and double doors to the side.
The property also benefits from triple glazing throughout.
Tenure; Freehold
Council Tax; E
All information regarding the property details, including its position on Freehold, is to be confirmed between vendor and purchaser solicitors.




