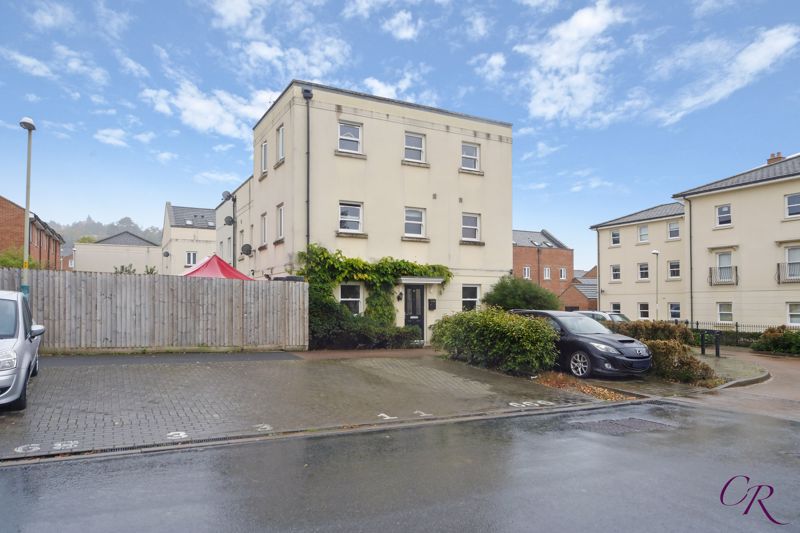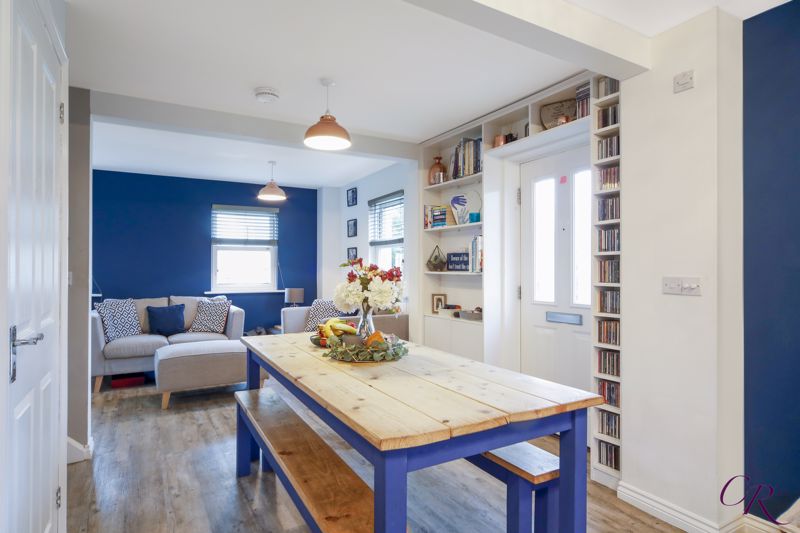Sold STC
Guide Price
£335,000
Share:
Redmarley Road, Cheltenham
- 4 beds
- 3 Bathrooms
- 2 Receptions
This striking modern stylish townhouse has been boldly yet tastefully refurbished by the current owners, is immaculately presented throughout, and is perfect for those looking to move straight into without any works required.
Arranged over three floors, this four bedroom end-terraced home offers an open plan living, separate sitting room, four bedrooms, two with en suite shower rooms, a family bathroom, and a low maintenance garden.
This property was built in 2008 and forms part of the Taylor Wimpey development within the Battledown Estate.
Located within easy reach of the local amenities to include a Sainsburys supermarket and popular public houses.
Upon entering this beautiful home there is an open plan kitchen and reception room offering space for seating and dining, creating a fantastic sociable and entertaining area. Alternatively, should anyone wish for a home office space separate to the sleeping accommodation then part of the reception area may be a suitable option.
The flooring is Karndean throughout and was installed in approximately 2013, included within the sale are the fitted blinds and bespoke storage units including a built-in tv space.
The stunning kitchen has been beautifully and thoughtfully designed, offers views across the rear garden, a range of dark wall and base units with copper-toned furnishings, fitted wood shelving, and wood worktop with cut-out draining groves and inset sink with mixer tap.
Fitted appliances include tall fridge freezer, dishwasher, washer-dryer, double oven, 5-ring gas hob, and copper effect extractor chimney hood.
The dining area offers a large understairs storage cupboard which spans the full depth of the stairs, fitted shelving framing the entrance door, and glass patio door leading to garden.
The first-floor landing offers access to the more formal sitting room, guest bedroom with en suite, and family bathroom.
Being an end-terraced property, the sitting room boasts rear and side windows allowing a lot of natural light to enter this room and further benefits views to Cleeve Hill.
The guest bedroom is generous in size and offers two windows. The en suite shower room comprises tiled flooring, WC, basin within a vanity, and shower enclosure with tile surround.
The family bathroom offers tiled flooring, heated towel rail, basin within a vanity unit, and a bath with part tiled walls.
The top-floor landing offers airing cupboard and access to three bedrooms and a shower room with Jack and Jill style facility from the master bedroom.
Within the master bedroom, there are fitted wardrobes with a part mirror front, and these would be included within the sale.
The shower room comprises tiled flooring, WC, basin, and shower encloser with tile surround.
Bedrooms three and four offer beautiful views to the hills and again offer the flexibility of making an ideal guest or home office room.
Outside, the rear garden is enclosed, low maintenance, and offers patio and Astroturf areas. An ideal area to relax or entertain without having too much garden maintenance to upkeep.
To the front, there is one allocated parking and visitors parking can be located nearby.
Tenure: Freehold
Council Tax Band: D
Estate Charge - £100 per annum approximately
Further benefits to this area include the local parks for children to enjoy and fantastic walking routes in proximity as well as the easy transport links into the centre of town.
All information regarding the property details, including its position on Freehold, is to be confirmed between vendor and purchaser solicitors.
Arranged over three floors, this four bedroom end-terraced home offers an open plan living, separate sitting room, four bedrooms, two with en suite shower rooms, a family bathroom, and a low maintenance garden.
This property was built in 2008 and forms part of the Taylor Wimpey development within the Battledown Estate.
Located within easy reach of the local amenities to include a Sainsburys supermarket and popular public houses.
Upon entering this beautiful home there is an open plan kitchen and reception room offering space for seating and dining, creating a fantastic sociable and entertaining area. Alternatively, should anyone wish for a home office space separate to the sleeping accommodation then part of the reception area may be a suitable option.
The flooring is Karndean throughout and was installed in approximately 2013, included within the sale are the fitted blinds and bespoke storage units including a built-in tv space.
The stunning kitchen has been beautifully and thoughtfully designed, offers views across the rear garden, a range of dark wall and base units with copper-toned furnishings, fitted wood shelving, and wood worktop with cut-out draining groves and inset sink with mixer tap.
Fitted appliances include tall fridge freezer, dishwasher, washer-dryer, double oven, 5-ring gas hob, and copper effect extractor chimney hood.
The dining area offers a large understairs storage cupboard which spans the full depth of the stairs, fitted shelving framing the entrance door, and glass patio door leading to garden.
The first-floor landing offers access to the more formal sitting room, guest bedroom with en suite, and family bathroom.
Being an end-terraced property, the sitting room boasts rear and side windows allowing a lot of natural light to enter this room and further benefits views to Cleeve Hill.
The guest bedroom is generous in size and offers two windows. The en suite shower room comprises tiled flooring, WC, basin within a vanity, and shower enclosure with tile surround.
The family bathroom offers tiled flooring, heated towel rail, basin within a vanity unit, and a bath with part tiled walls.
The top-floor landing offers airing cupboard and access to three bedrooms and a shower room with Jack and Jill style facility from the master bedroom.
Within the master bedroom, there are fitted wardrobes with a part mirror front, and these would be included within the sale.
The shower room comprises tiled flooring, WC, basin, and shower encloser with tile surround.
Bedrooms three and four offer beautiful views to the hills and again offer the flexibility of making an ideal guest or home office room.
Outside, the rear garden is enclosed, low maintenance, and offers patio and Astroturf areas. An ideal area to relax or entertain without having too much garden maintenance to upkeep.
To the front, there is one allocated parking and visitors parking can be located nearby.
Tenure: Freehold
Council Tax Band: D
Estate Charge - £100 per annum approximately
Further benefits to this area include the local parks for children to enjoy and fantastic walking routes in proximity as well as the easy transport links into the centre of town.
All information regarding the property details, including its position on Freehold, is to be confirmed between vendor and purchaser solicitors.





